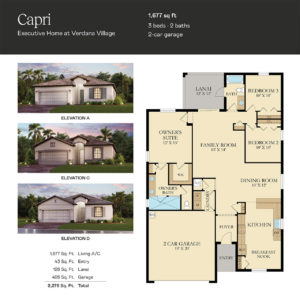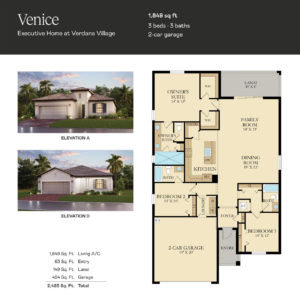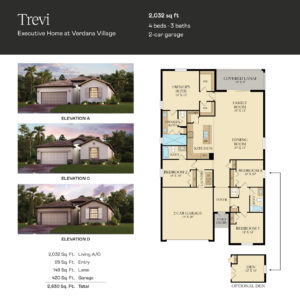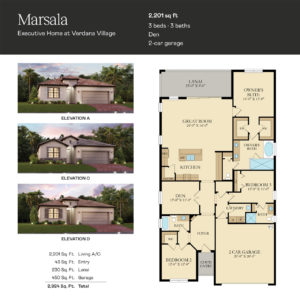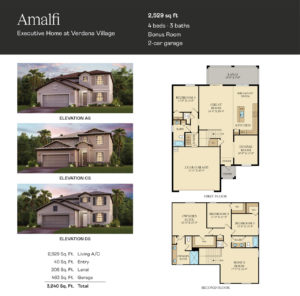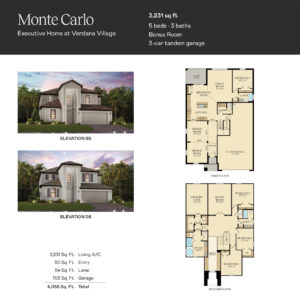Verdana Village Executive Homes
Executive Homes in Verdana Village range in size from 1,677 to 3,231 square feet of living area under air. Future home owners can choose from six custom home designs from the Executive Series.
Included Features
Construction Features
• Steel reinforced concrete block construction
• Concrete and block have green additives in the mixture
• Professionally engineered roof trusses with hurricane tie-downs for wind protection
• Steel-frame interior wall construction
• Green termite prevention
• Tile shower floor (per plan)
• Solid front door
• Hurricane impact sliding glass doors and windows
Exterior Design Features
• Sherwin Williams® paint
• Landscape designs are eco-friendly
• Automatic in-ground irrigation system
• Designer exterior lighting
• Screens on all operable windows
• Gutter system (per plan)
• Opener on all garage doors
• Steel reinforced garage door
• Garage door keypad for easy access
• Fully landscaped and improved homesite
• Brick paver driveway and entryway
• Brick paver lanai
• Aluminum screen construction
Interior Design Features
• 1/2” inch interior drywall
• Sherwin Williams® low volatile organic compounds (VOC) interior paint
• Washer and dryer
• Solid surface windowsills
• 2” designer window blinds
• Low volatile organic compounds (VOC) carpet
• HVAC system customized to plan and homesite (right size for heating/cooling)
• Raised panel interior doors
• Vinyl-coated shelving in closet and pantry
Energy Saving Features
• Quick recovery energy-efficient hot water heaters
• Programmable thermostats
• Energy saving insulation in walls and ceiling
• R-4.1 perforated Fi-Foil radiant barrier on exterior walls
• Roof products offer LEED® points
Electrical Appointments
• LED lighting (per plan)
• Smoke and carbon monoxide detectors throughout home
• Cable outlets (per plan)
• Lighting in all walk-in closets
• One hot electrical outlet with switch in all bedrooms
• Pre-wired for fan or light fixture in all bedrooms, den and living room
Luxury Kitchen Features
• In-sink food disposal system
• Designer faucets
• Stainless steel under mount kitchen sink
• Designer cabinet hardware
• Complete stainless steel appliance package including:
• Dishwasher
• Side-by-side refrigerator
• Gas cooktop range
• Over-the-range microwave
• 4” counter backsplash
• Quartz countertops
• Pull-out trash can
• Pull-out cabinet shelves
Elegant Bathroom Features
• Elongated commodes in all water closets
• Designer shower wall tile
• Clear glass enclosure in owner’s bath
• Designer plumbing fixtures and accessories
• Faucets and shower heads certified to meet EPA WaterSense® criteria
• Backsplash on all bathroom countertops
• Tile shower floor (per plan)
• Quartz vanity countertops

